Spatial Barriers
On the page "The Venue" you can find general information about all places, which are part of this year's IN*VISION festival.
On this page here you will find details about the spatial barriers, as well as photos to give you an impression of the condition of the site.
1 The festival main area
On the festival grounds, we try to make the different places as low barrier and accessible as possible. The paths outside are made of concrete and stone and are uneven or have holes and gaps in some places. you can find photos of the ground below. In addition, there are gullies at regular intervals that can create a tripping hazard. Some places can only be reached via meadows. In order to make the paths more passable, we will use big rubber mats with which we can lay out important paths. The meadows themselves are uneven in places.
1a. The seminar house
Rooms:
The rooms have parquet, cork or linoleum floors. The doors are ... wide and have no thresholds. All rooms have large windows. There are tables and chairs in the rooms that can be moved according to needs.
Accesses:
To get into the seminar house, there are several entrances. opposite the info point is the side entrance. This consists of a ramp that leads to the mezzanine "ground floor". The ramp is long and has a slope between 5 and 11 degrees. Next to it there is also a staircase with X steps, which also leads to the ground floor.
From the ground floor another staircase with X steps leads down again and relatively steep to the basement. There is a large room for performances, lectures and parties. Between the side entrance and the large terrace, there is also a barrier-free access to the basement via a ramp.
Access to the two seminar rooms on the 1st floor is possible via a stair lift in addition to another staircase of X steps.
The stair lift can move up to 250kg at a time. However, this can only be used when accompanied and takes several minutes (5min up and 3min down). There is always a contact person who can assist with the operation of the stairlift and can be reached via the Infopoint.
Die barrierearmen Toiletten und Duschen im EG
Die barrierearmen Toiletten im 1. OG
1b. Seminar rooms and workshop tents
There are a total of 13 locations throughout the festival grounds where workshops and seminars are held. Four seminar rooms are located inside the seminar house.
Two of the four seminar rooms in the Seminar House are located on the first floor and are accessible via a ramp from the left side entrance.
Two other seminar rooms are located on the second floor and can be reached via a stair lift (load capacity up to 250kg). If you want to use the stair lift, just contact the Infopoint.
The remaining seven workshop tents are located in three different places on the grounds behind the main stage. To get to four of the seven workshop tents, follow a path on concrete slabs that leads to the workshop meadow to the right of the stage. From the concrete slab path to each of the workshop tents is another short path on rubber mats. The access to the four tents on the workshop meadow is basically barrier-free, but not completely level, but characterized by various smaller bumps as well as a slope of about 5°.
In order to reach the three other workshop tents, another path leads over concrete slabs to the left of the main stage into the rear area of the festival grounds. The path is basically barrier-free, has an incline of about 10° and has various smaller bumps. After about 20 meters there is a workshop tent on the left side. After another 50 meters you will come to a small fork in the path where you will have to turn left to get to two more workshop tents.
If the paths are longer, we will provide seating at regular intervals.
This is what the ground looks like on the large square in front of the seminar house: (IMAGE)
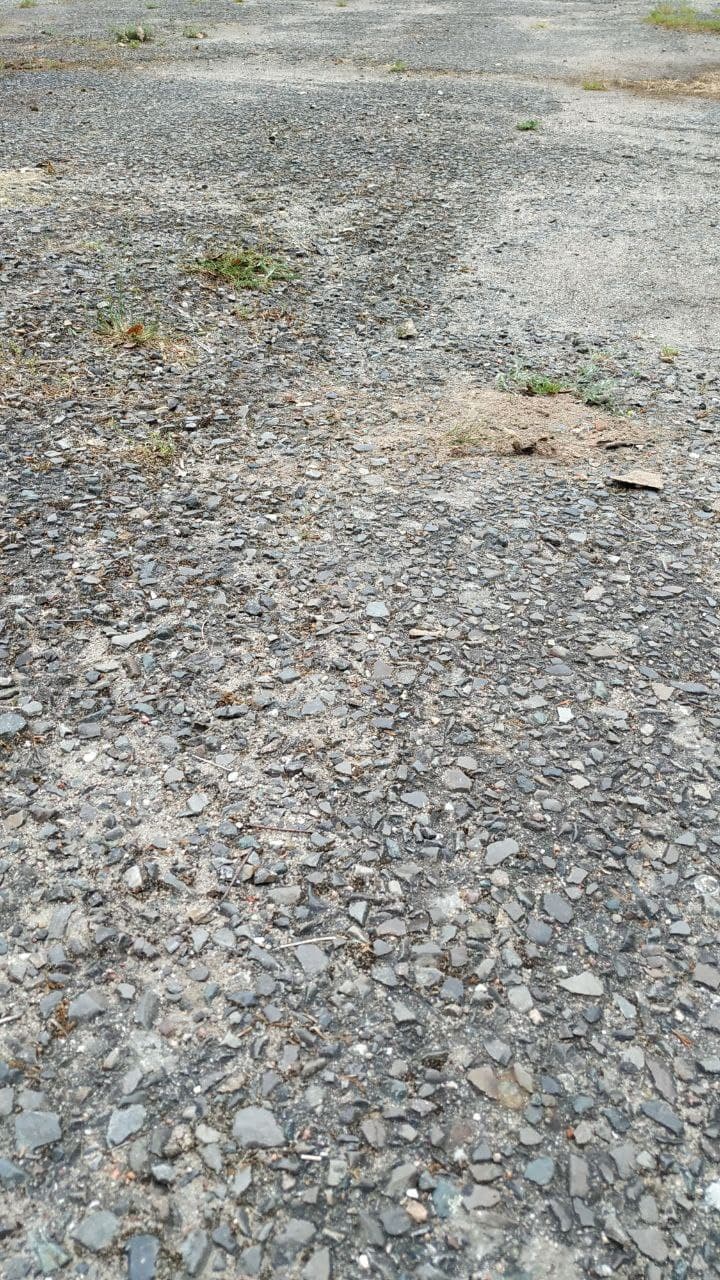
This is what the ground looks like on the paths that lead across part of the grounds: (IMAGE)
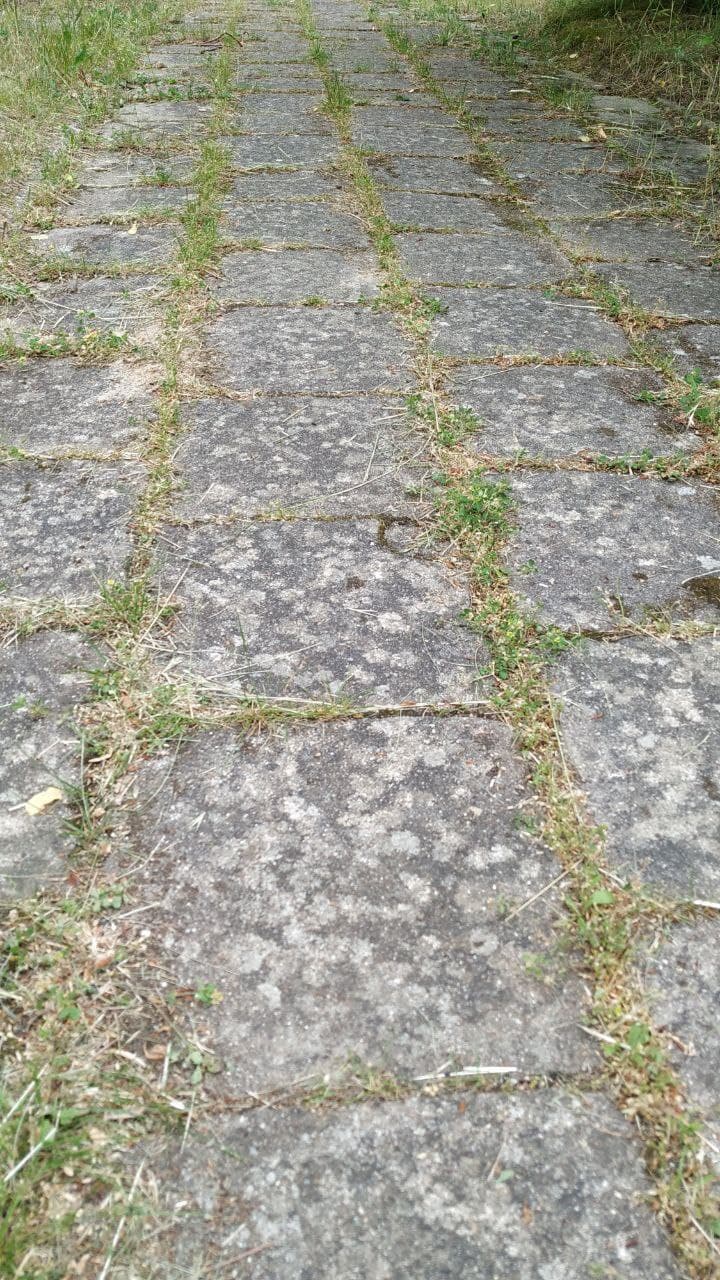
We will repair larger irregularities on paths or squares with large, non-slip rubber mats.
1c. Café
The café is located right next to the entrance to the festival area on the right side and can be accessed via a path with concrete slabs without barriers. There is a low counter in the café, as well as various tables and seating that can be moved.
1d. Bar
The outdoor bar is located on the right side from the main entrance of the seminar house. The floor to it is concrete with minor bumps. There is also an indoor bar in the basement of the seminar house, which is located in a corner of the large room and can therefore be reached via a ramp.
1e. Catering / Food
The food counter is located between the seminar house and the gatehouse and is accessible via a low-barrier path with concrete slabs. The food counter is supervised, and written information about ingredients can also be found at the food counter. The meal takes place mainly at beer table sets, between which there are wide paths. There is a selection of other seating options, with wide seats or backs, for example. Some tables are covered with large pavilions.
1f. Corona testing station
There will be one or more test stations for Corona rapid tests. At these you should have a free rapid test every day. More information on barriers follows.
1g. Torhaus
The two-floor torhaus is located immediately to the left of the entrance of the main festival area. You can get to the first floor either by a small ramp directly in front of the house or by a longer ramp that starts at the left side of the torhaus. However, the entrance door is narrow (about 90cm wide). There is only a staircase leading to the accommodation on the 1st floor that people can use who missed there last shuttle.
There is a small step in front of the info point.
1h. more sanitary facilities
There are more toilet containers scattered all over the site. Some are small and with a step, others are at ground level and spacious. All are lighted. In addition, there are several ground level sinks on the grounds. Additionally, there is a large shower trailer with several individual shower stalls. This has a few steps to the entrance and is accessible via an asphalt path near the main plate. At the festival, we ask that anyone who does not need the low-barrier restrooms use others.
2. the external seminar house
About 8 minutes away by car there is another sleeping possibility. In two guest houses on a slightly larger area there is the possibility to stay in one to three bed rooms. Both houses are not barrier-free.
One of the guest houses is accessible via the main staircase with about 20 steps and via the rear entrance with a ramp. It is three stories high.
The entrance to the second Gästixhaus has two flights of stairs. This building is two stories high. There are no elevators in the buildings. In this house, however, there are bedrooms on the ground floor with bathrooms on the same floor that are accessible by a step. The step can be bridged with a ramp. The shared bathrooms are narrow. The showers have an entrance about 30 cm high.
All rooms in both houses have a 3 cm high threshold at the door. There is a dining room on the grounds of the site. This is accessible via a level path.
The entire site is hilly and connected by level smaller and larger paths.
3. The external campsite
The external campground is about 15 shuttle minutes away from the IN*VISION festival site and is used almost exclusively by us during the festival.
The paths on the campground are mostly flat, partly they lead over paved stone ground and partly they lead over the meadow. In the entrance area/driveway there is gravel at first and it is a bit sloping.
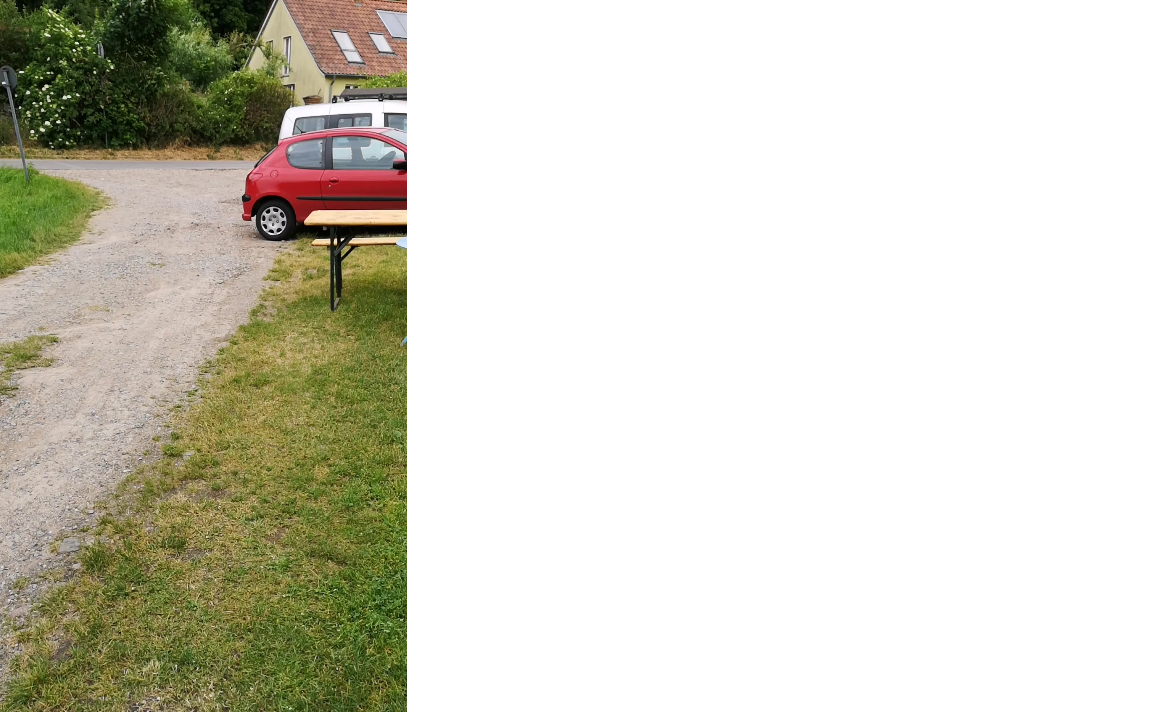
Entry to the campside from the street.
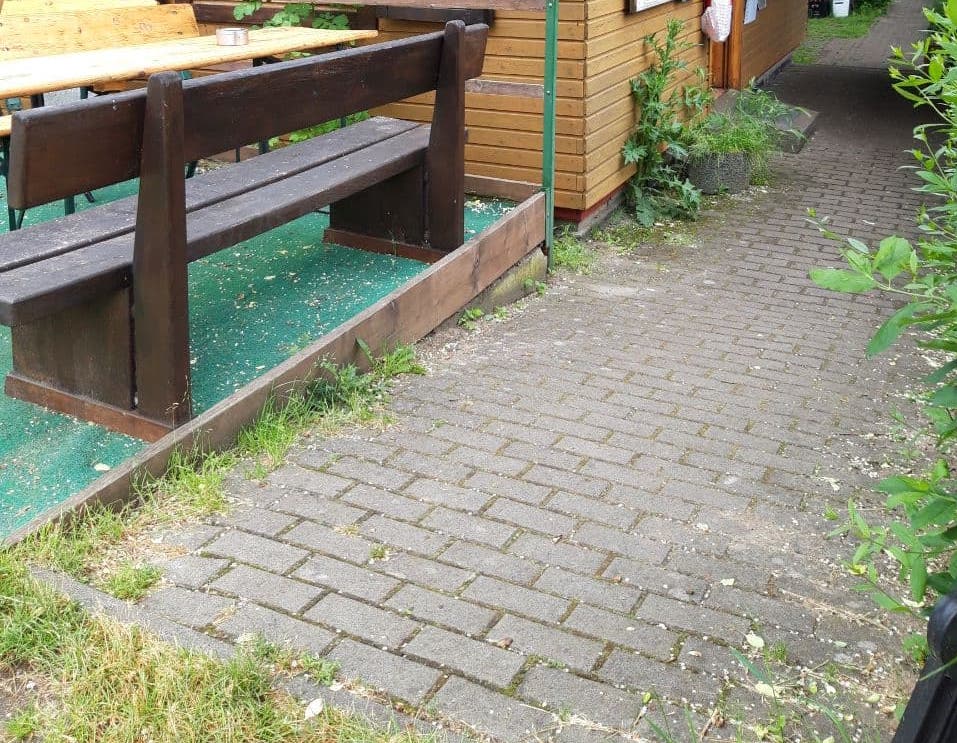
Stone floor in front of the kiosk and the registration desk
3a. swimming place
To get to the swimming place you have to cross a path over the meadow, the path is flat and well mowed. There is a slope leading up to the swimming area. There is a ramp for wheelchair users to get to the top of the meadow next to the canal. The entrance to the water can only be done over a two-step wooden platform.
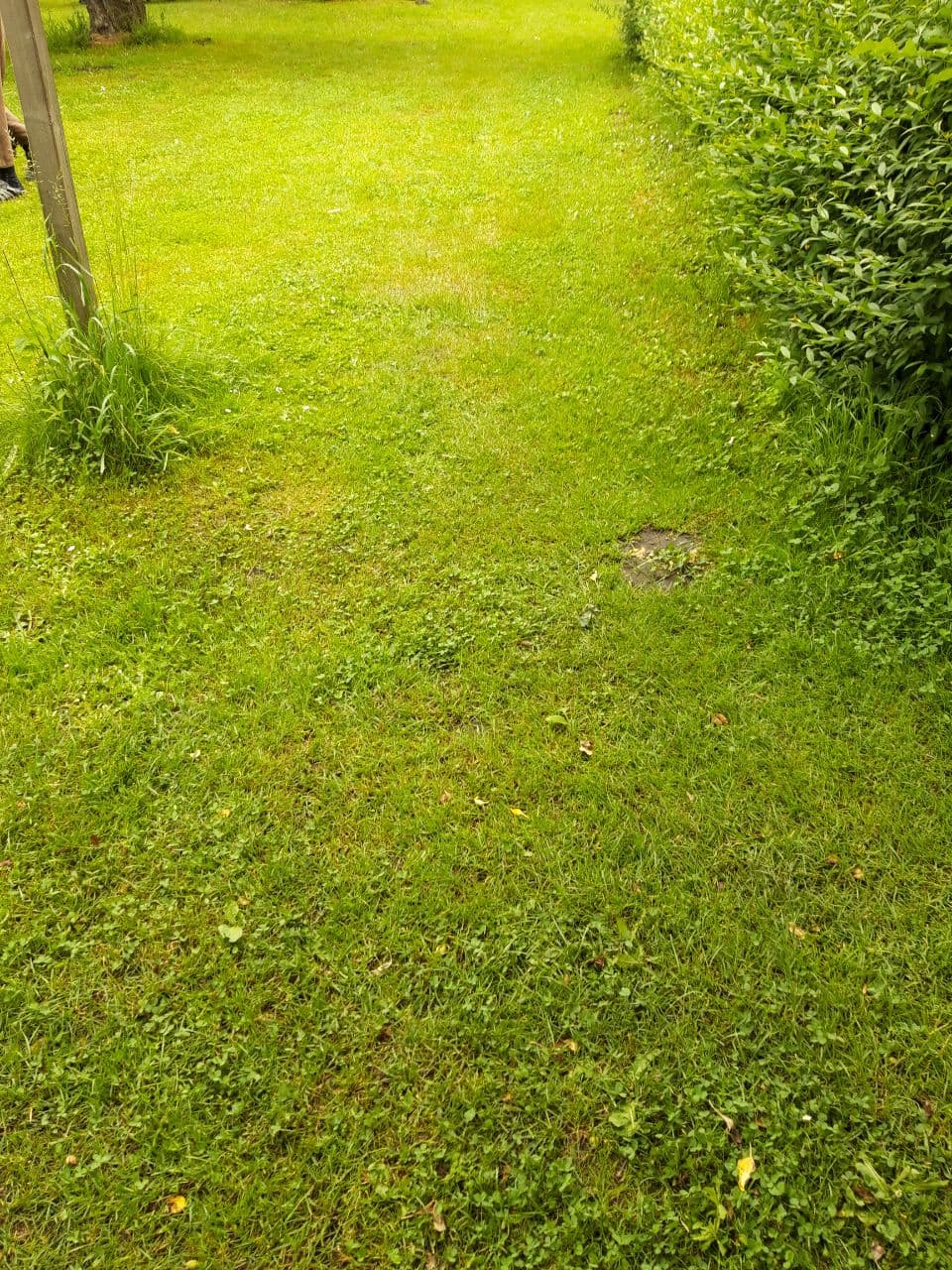
Path to swimming area
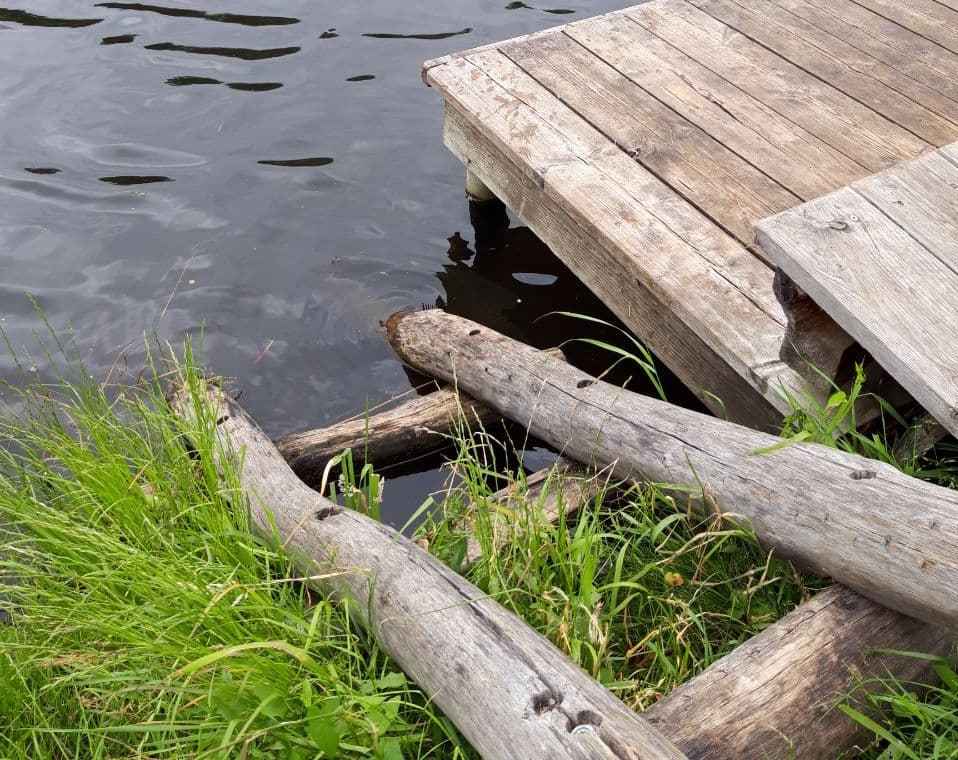
Entrance to water.
3b. Shower and toilet container
The shower and toilet container is built relatively narrow and there is a step at the entrance. Therefore, access is not well possible for all bodies and can only be used conditionally and with the accompaniment of people in wheelchairs by creating a ramp.
We will additionally place a low barrier wheelchair accessible dixi toilett on the site.
4. low-barrier parking
We will set up and reserve individual parking spaces that ensure the shortest possible walk to the festival main area. Please notify us if you need such a spot beforehand.
5. low-barrier shuttling
We have a variety of buses and transportation that we use to shuttle attendee:s between the dorms and the festival grounds. The cars vary in size and can carry between 7-36 people. They also have different size/width seats. Please inform us in advance if you can only use our shuttle buses under certain conditions, so that we can take this into account in the plan. We also have a van available as a back-up car that can carry two people with wheelchairs at the same time.
6. barrier-free arrival and departure
In consultation with you we will discuss the specific requirements. Basically, the arrival and departure is planned with coaches.
We have a van in which we can shuttle people in wheelchairs. In consultation with you, we can use this van for your arrival and departure.